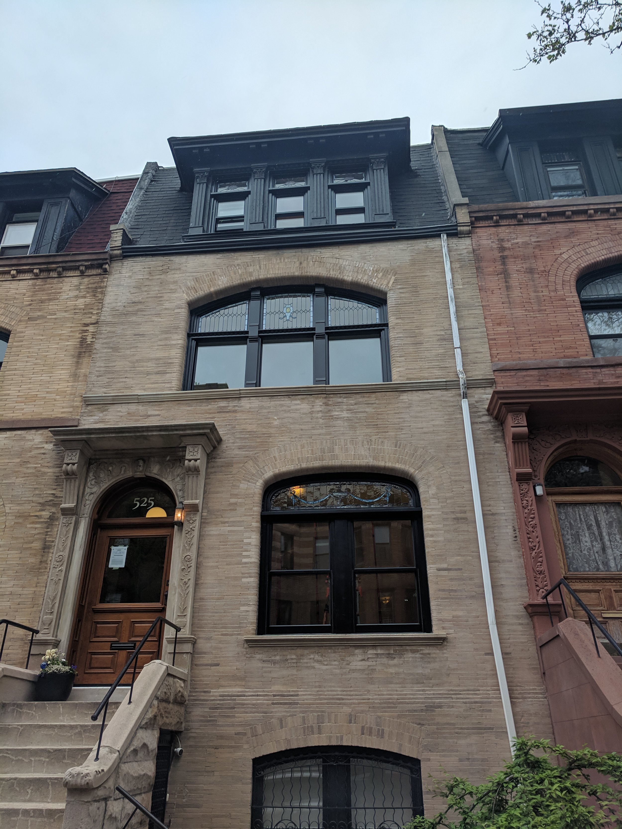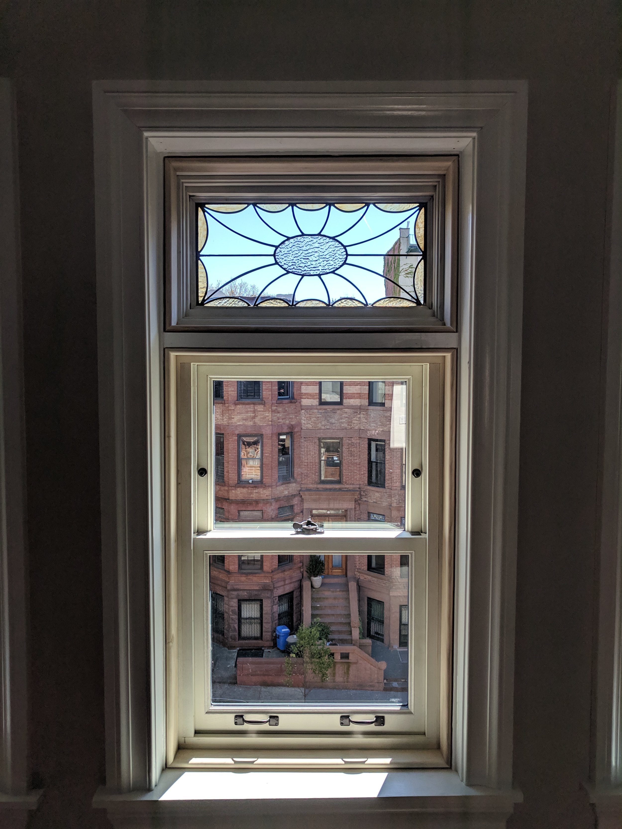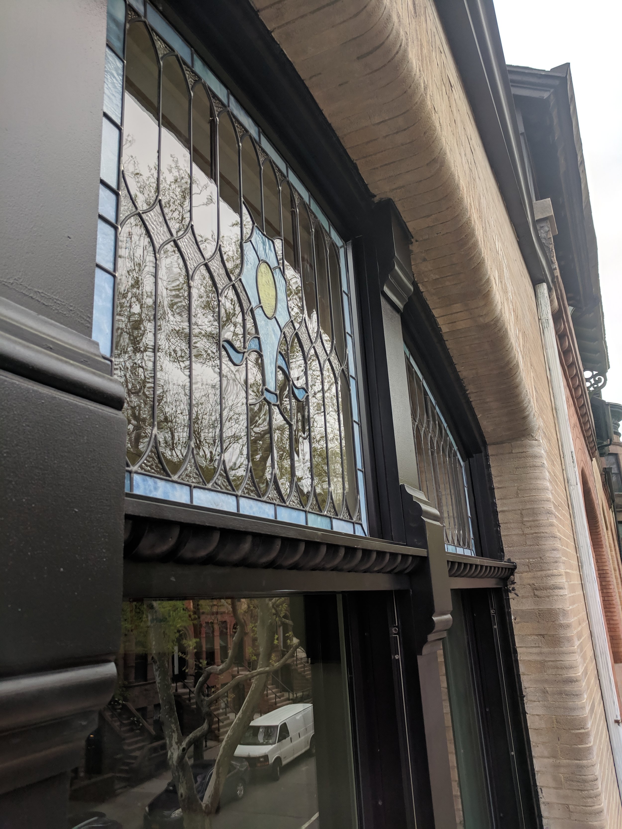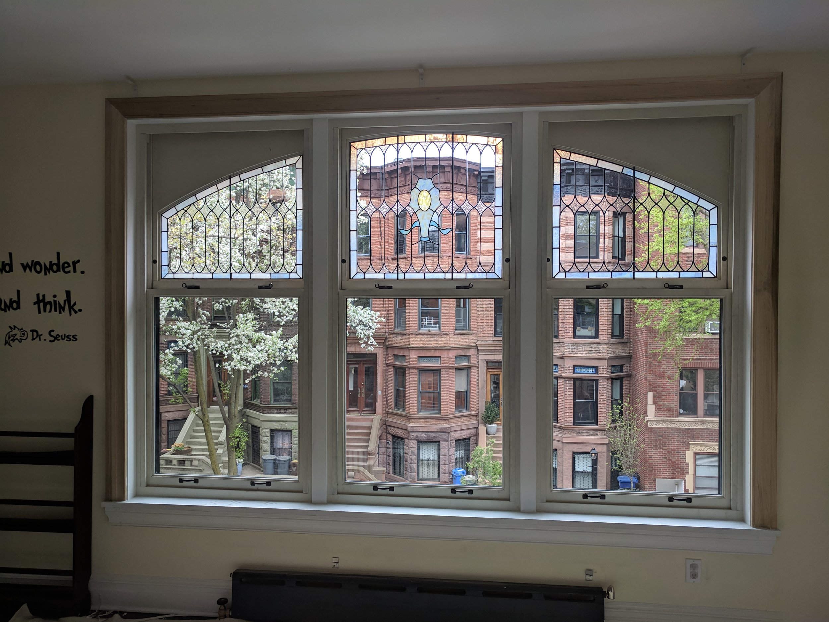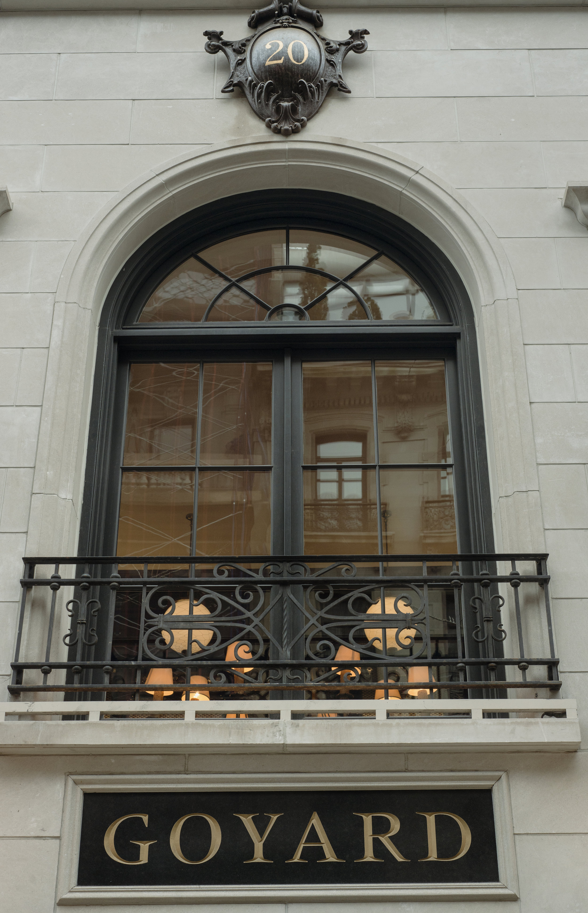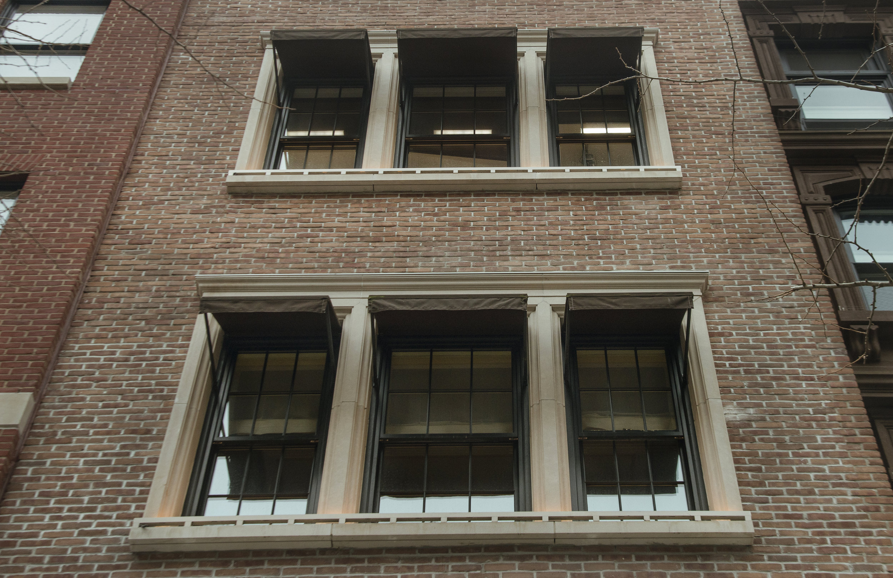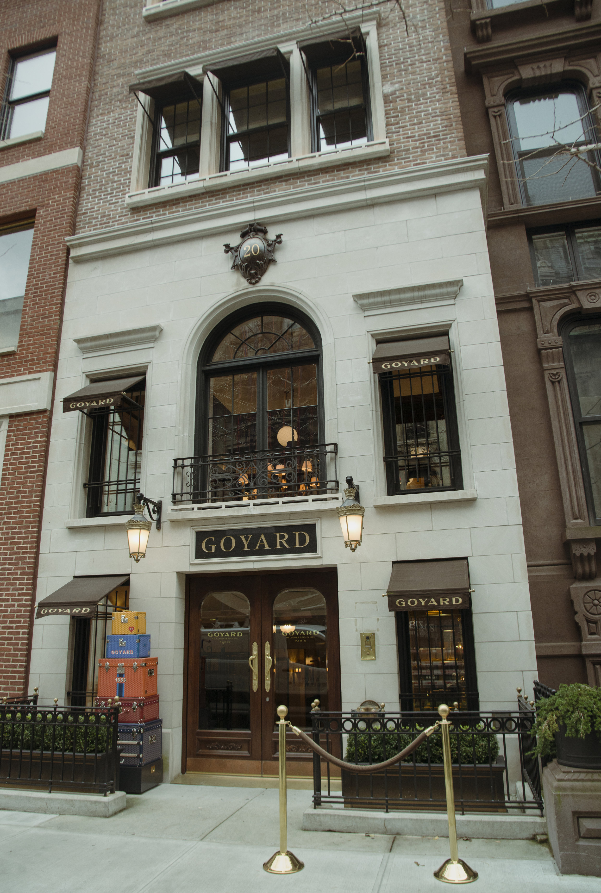PHB Greenwich Project
Aside from providing some of the best city views, this neo-Renaissance style war house is notable for its classic architecture. Historical Windows team provided Arcadia Thermal Aluminum windows and doors, designed to let in light and to frame the beautiful New York City views.
Manufacturer: Arcadia
Thermal Aluminum Windows T325, High Performance Terrace Door - ARC285, Thermal Aluminum Sliding Doors - ULT5920, Thermal Aluminum Window Wall - TC470
Manufacturer: Solar Innovation
Aluminum Straight Eave SI526,
Architect: Robert Young Architects
Contractor: Autun Contrators












