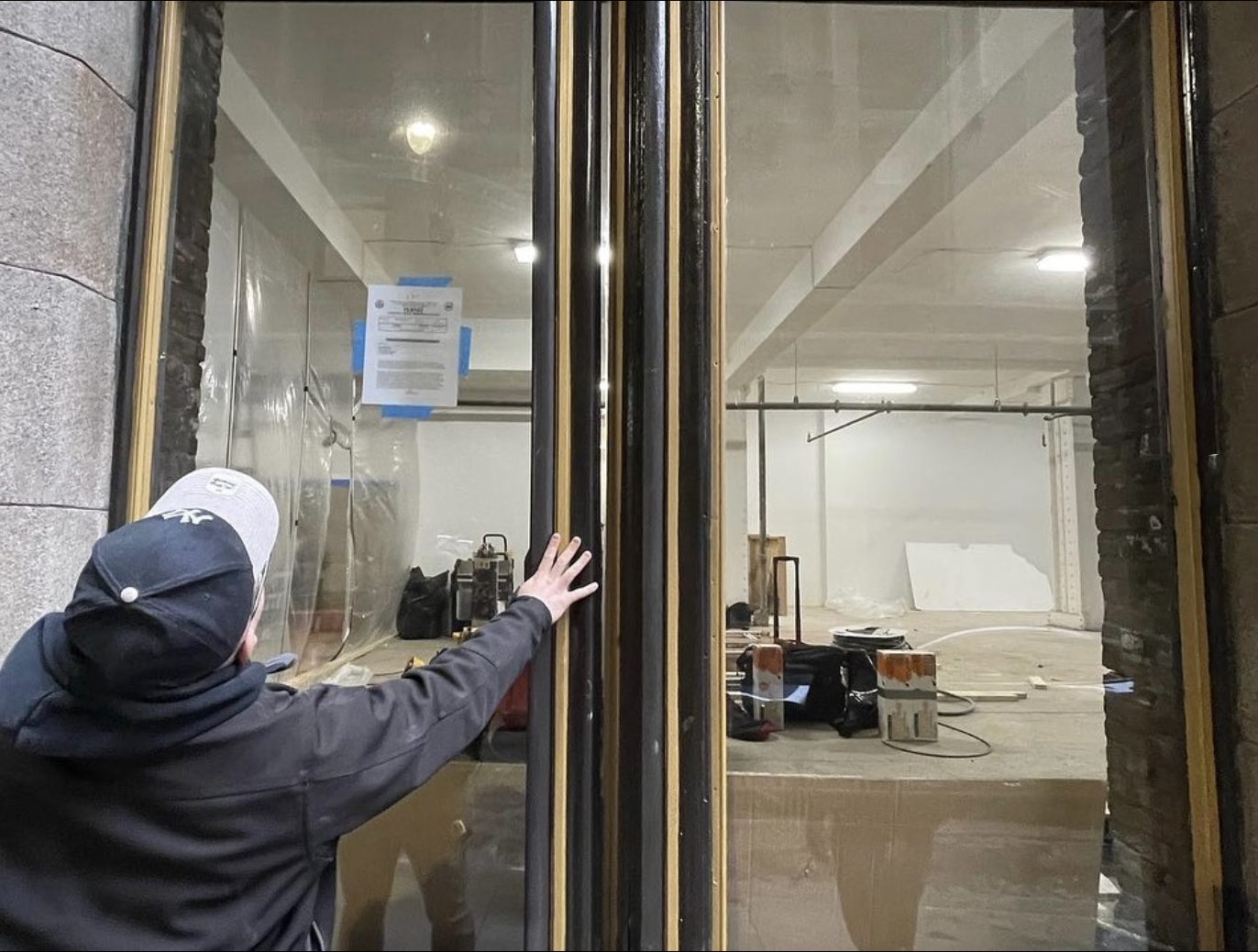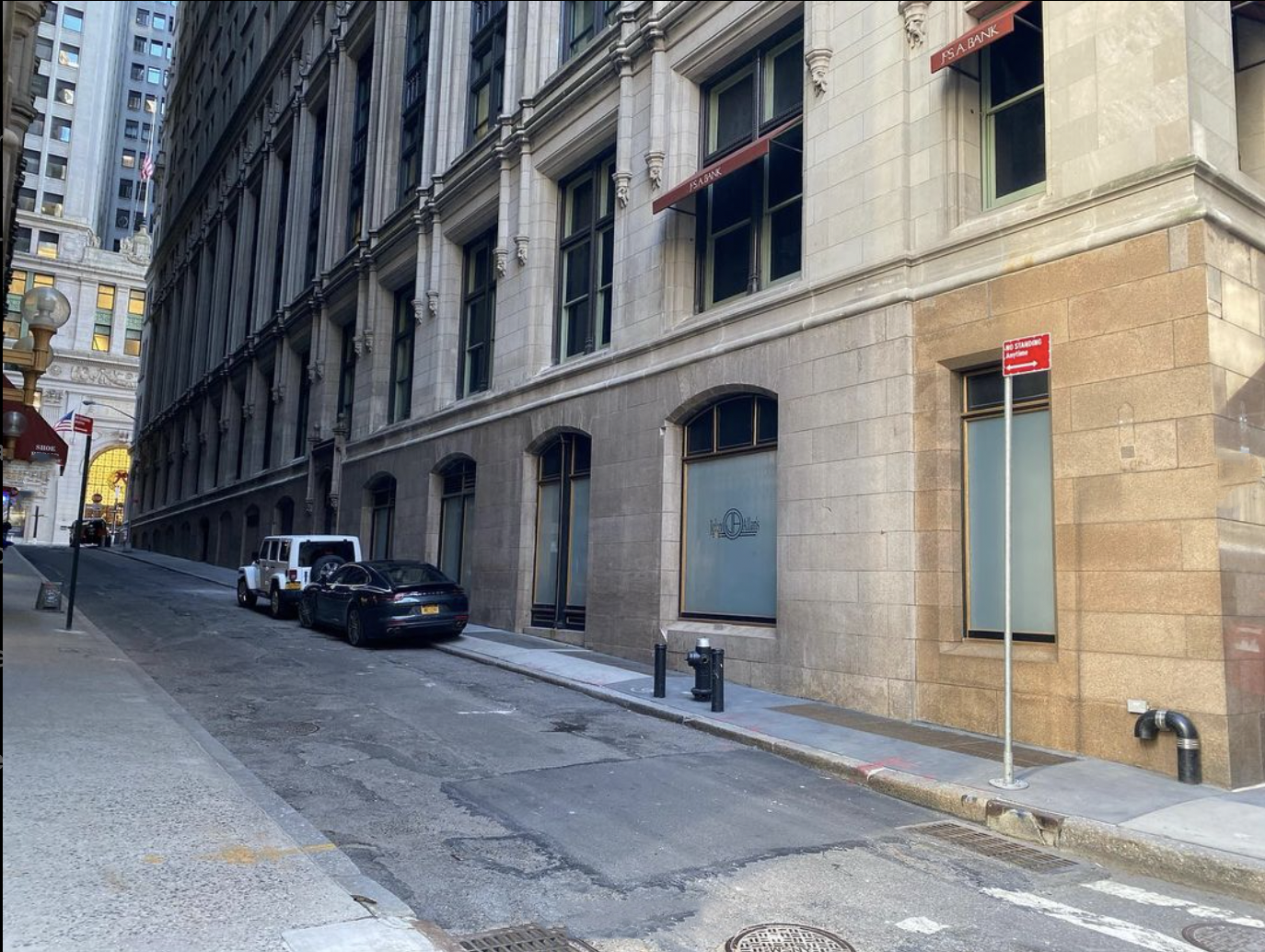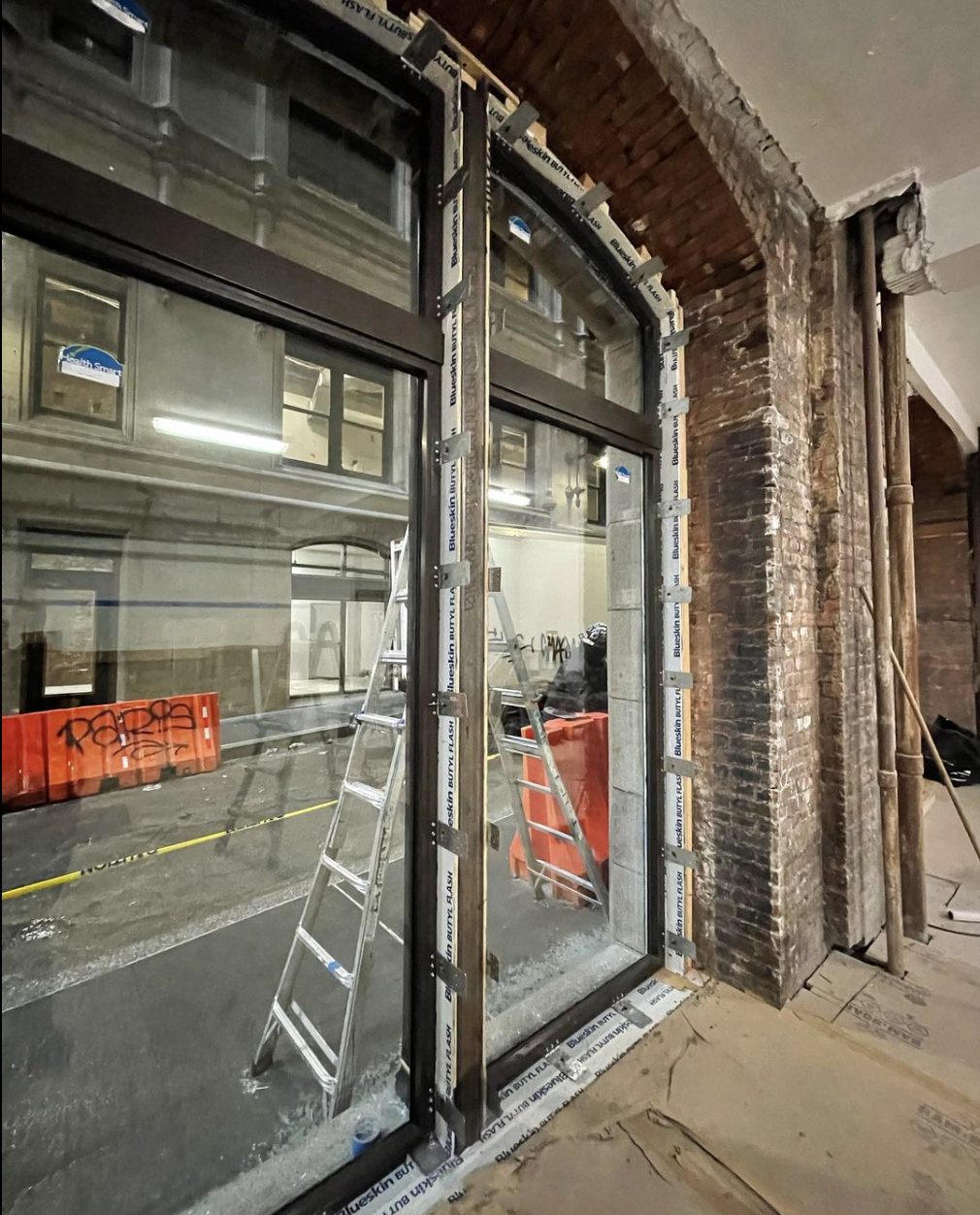Out with the old and in with the new...that is the "new old"... as work begins on our long awaited Trinity Towers Promenade Storefront Project.
The Trinity Buildings are among the first Gothic-inspired skyscrapers in New York. Designed by Francis H. Kimball, built in 1905, with an addition in 1907, and Kimball's United States Realty Building of 1907, at 111 and 115 Broadway in Manhattan's Financial District, both are New York City designated landmarks.
The 70-ton vault was commissioned in 1904 and constructed in Hudson, NY before being placed on a barge and sailed down the Hudson River. Once it reached Lower Manhattan the vault was loaded on to railroad tracks, which were constructed just to get the vault up the hill from the bank of the river to the Broadway location. The vault still sits on these tracks to this date.
The Trinity and US Realty Building was constructed around its bank vault and rose to a height of 308-feet when it was completed in 1907. Adjacent to Trinity Church the skyscraper is actually two separate 21-story slab buildings that rise straight from the street with no setbacks - separated by Thames Street and only linked by a steel footbridge.
In 2006 the bank vault was restored to repurposed as Trinity Place, a bar and restaurant inside the former vault, giving the public an opportunity to see the historic site first hand.
It's all about commitment to details, using new technology, increasing energy performance and retaining the historic character of the Trinity Buildings, and the unique street between them.Along with Titan Construction, Beyer Blinder Belle Architects, Thornton Tomasetti, HM Restoration, Universal Windows and Doors and Seal Reinforced Fiber Glass, we are recreating, installing and restoring two dozen Landmark Storefront Units. One down, 23 to go!







